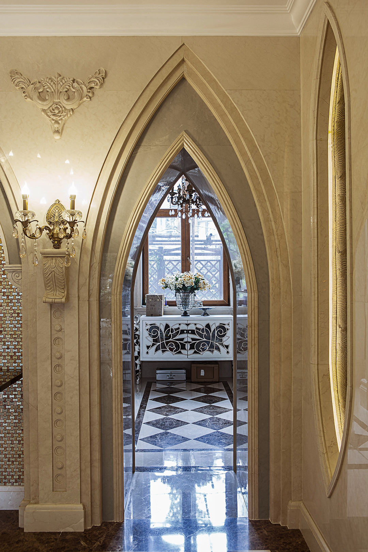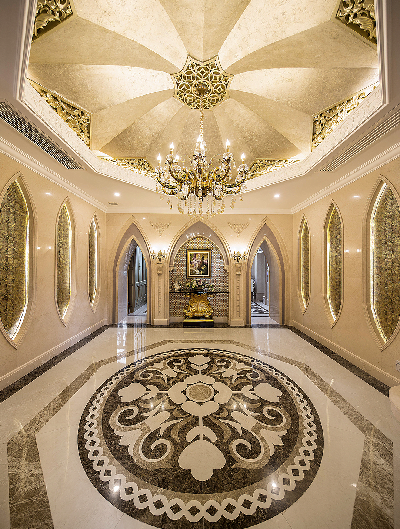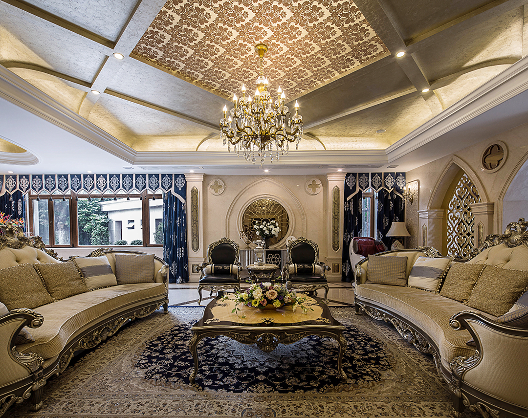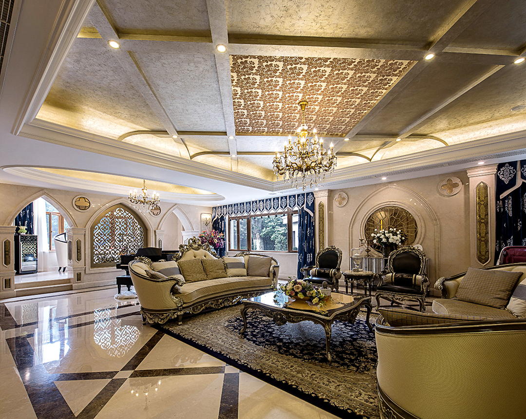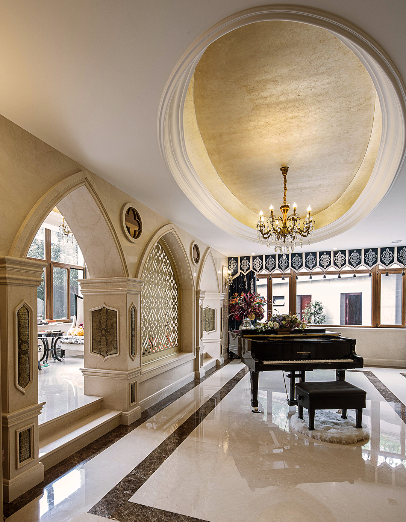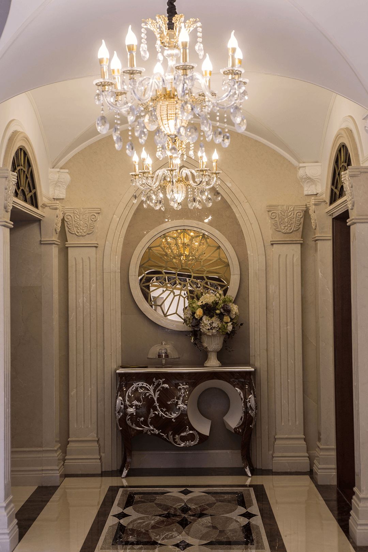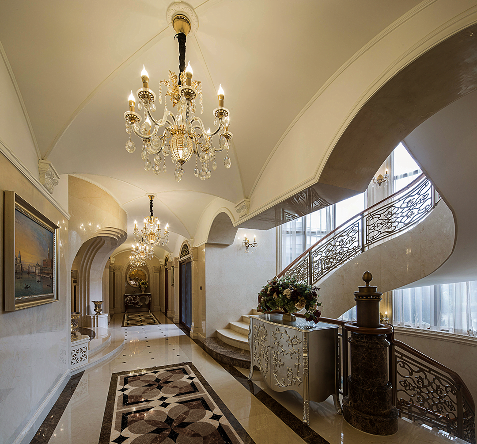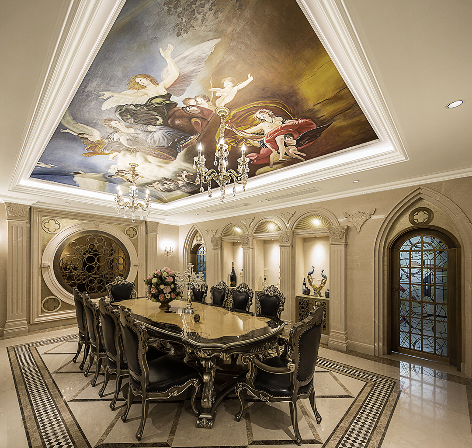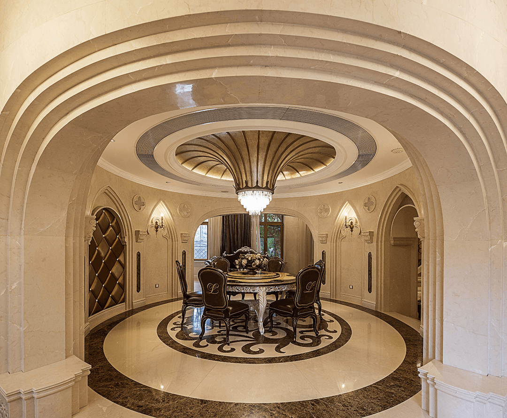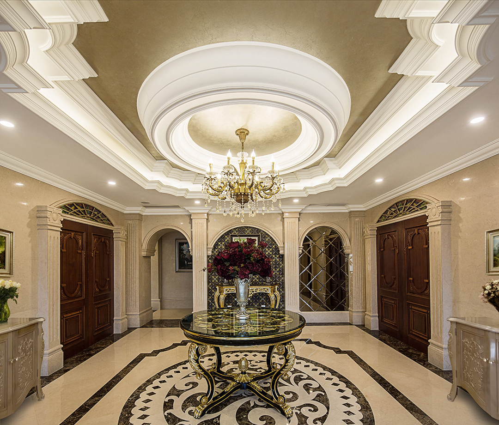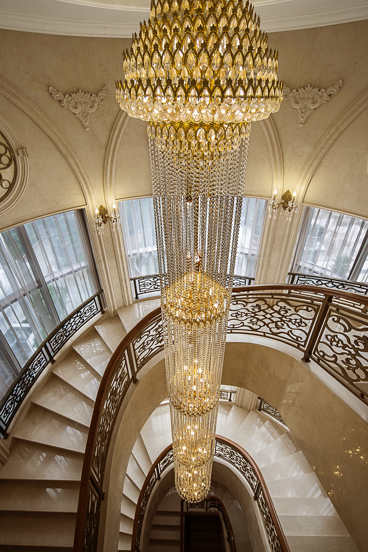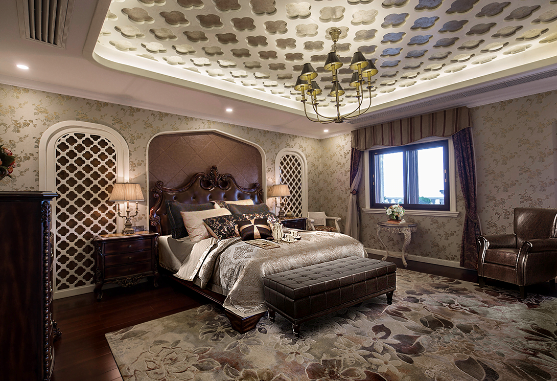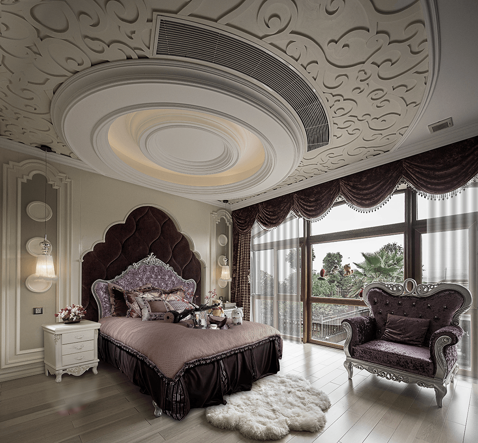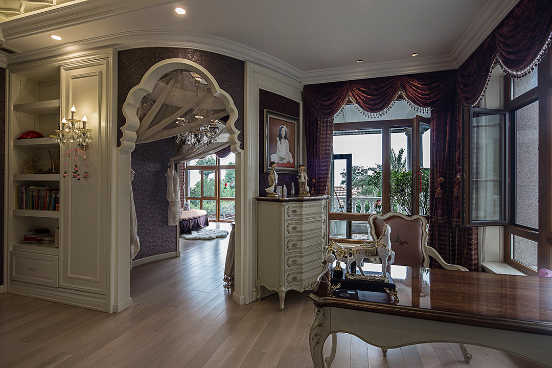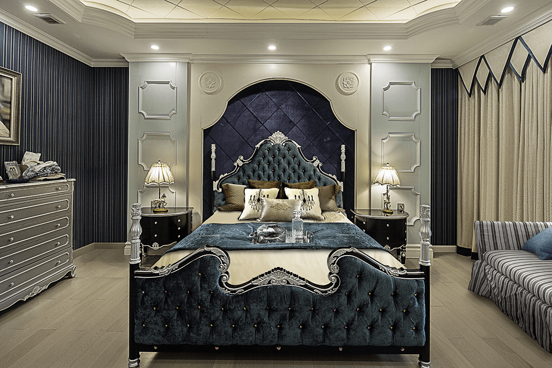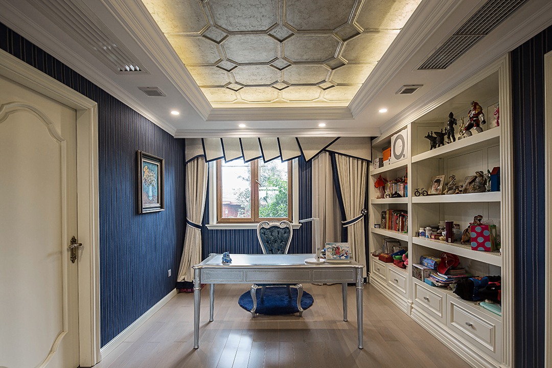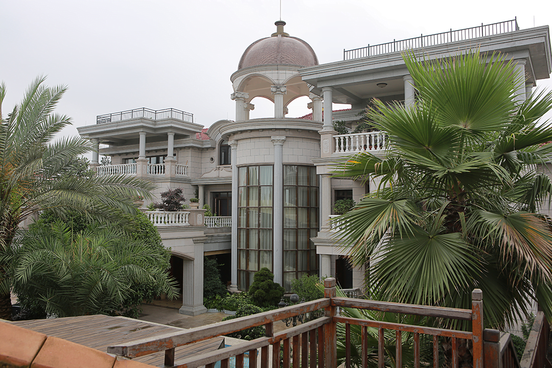Country : Xingsha, Hunan, China
Project Name : Biquiyuan Villa- Lee’s Mansion
Floor Area : 3,000 m²
Project Description :
Changsha Biquiyuan Venice City is located in the north end of Xingsha avenue, Xingsha Town, Changsha County. The project area is about 3,000 square meters. It is a large high-end community with leisure, entertainment, commerce and residence elements.
In this design, the designer boldly introduced Gothic architecture into the interior design. The basic elements are pointed arches and ribbed vaults, flying buttresses, window glass and rose window. The public area of the villa is extended into different functions by the different expression of pointed arch. The whole space design is coherent like calligraphy with great power!
Type : Mansion
Year : 2012


